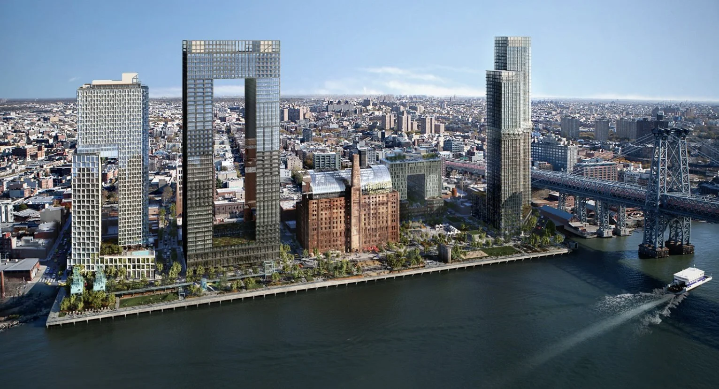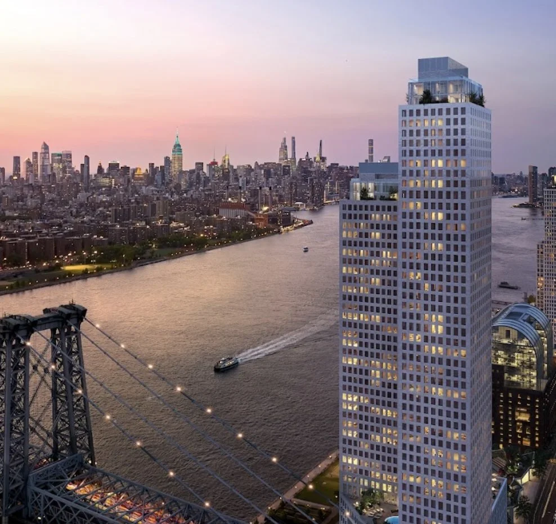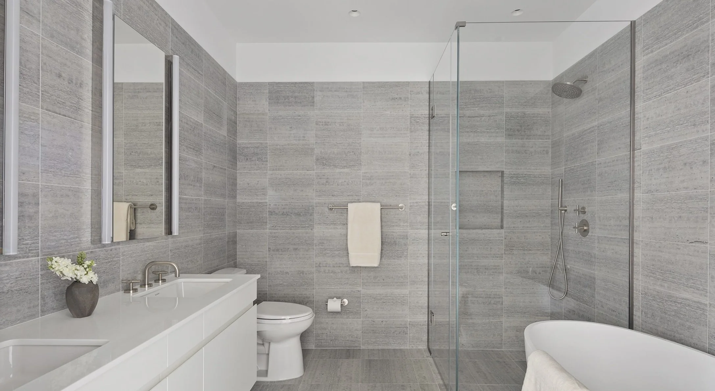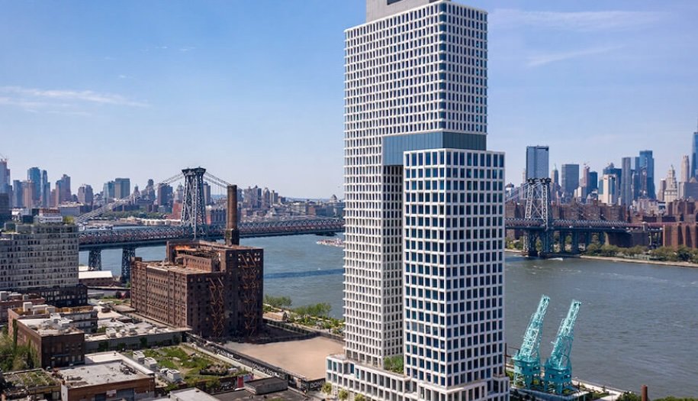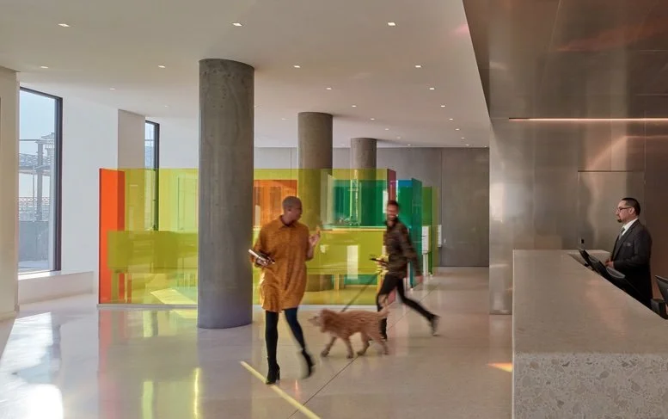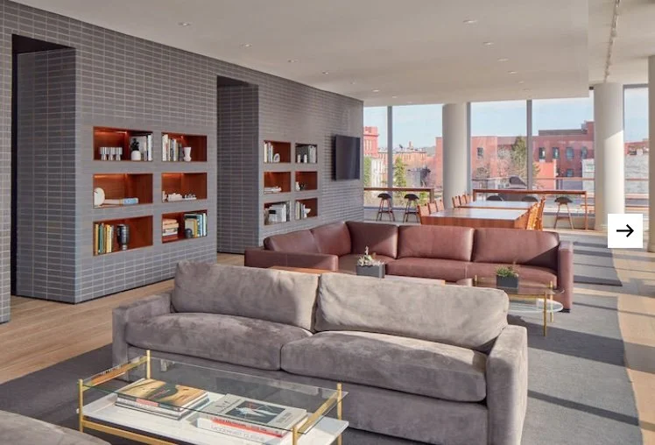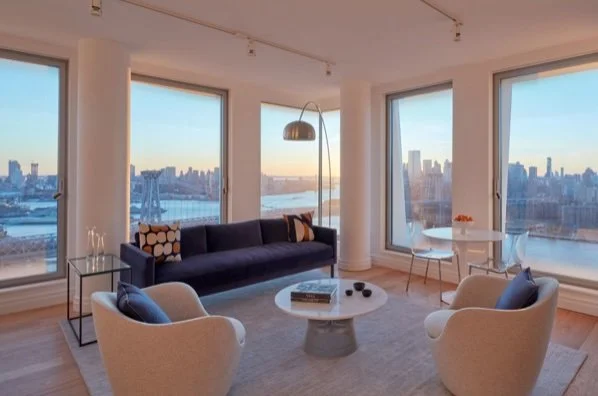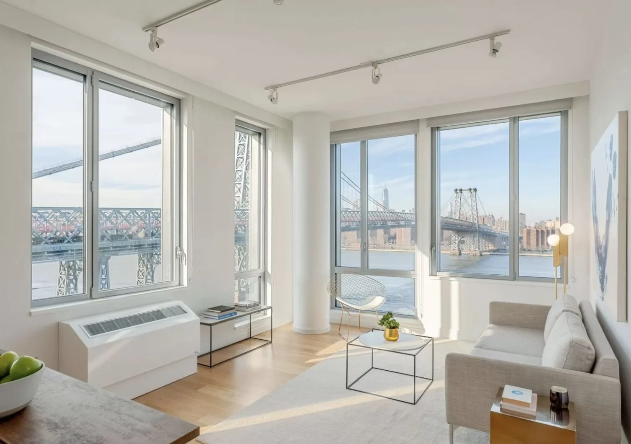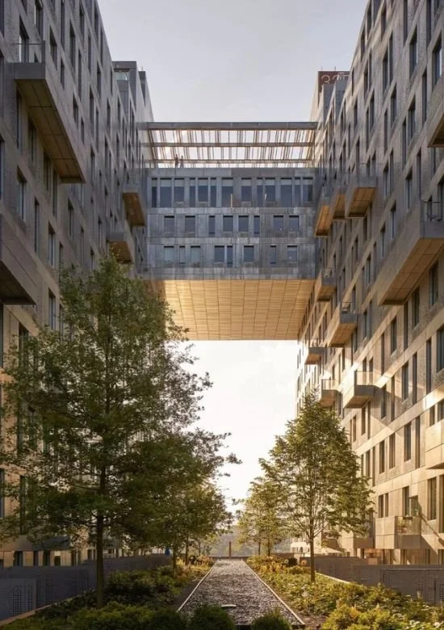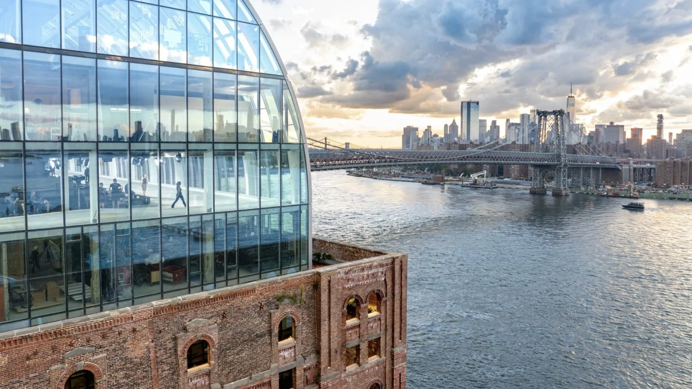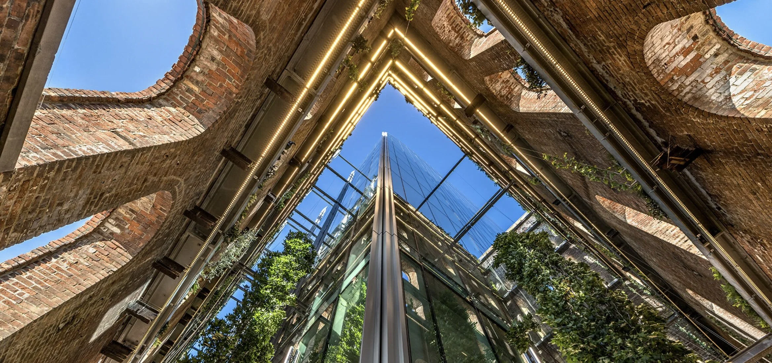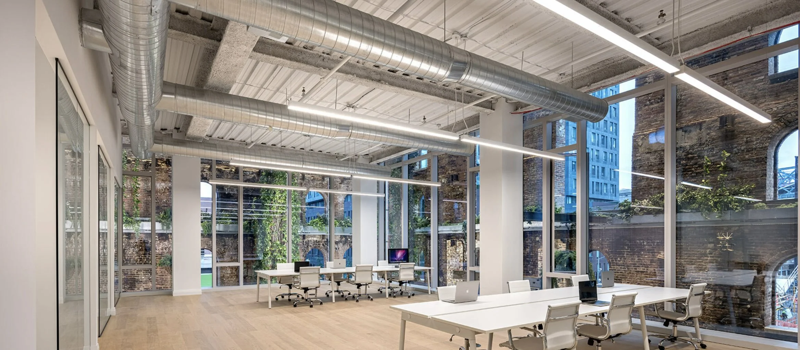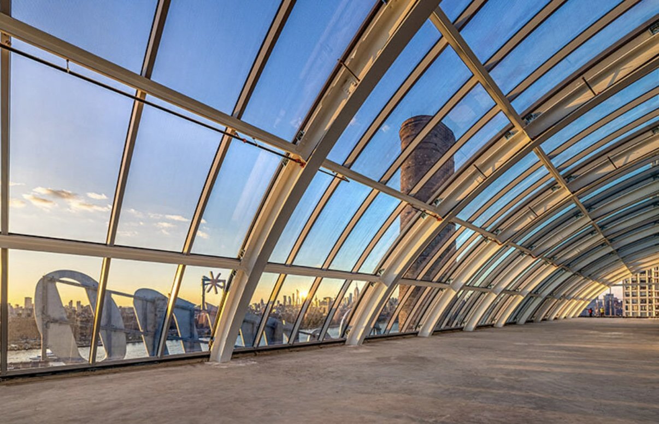Domino Park
rendering courtesy Two Trees
Domino Park, redeveloped into a luxury living space captivating the Williamsburg waterfront. It is the historic neighborhood of the former Domino Sugar refinery and highly desired waterfront, consisting of elegantly designed buildings, and offering a unique lifestyle.
The GFC involvement of this project consisted of the interior & exterior lighting across 4 buildings, throughout 3,000 units, as well as the outdoor lighting for the community park itself.
CLIENT:
TWO TREES MGMT / DOMINO REFINERY
LOCATION:
WILLIAMSBURG, NY
SIZE:
3,000 UNITS ; 600,000 SF
MIXED, RESIDENTIAL, COMMERCIAL
TYPE:
STATUS:
2020 - ONGOING
4 BUILDINGS. INTERIOR & EXTERIOR LIGHTING, CUSTOM FIXTURE PACKAGES, LIGHTING CONTROLS, AND COMMUNITY PARK LIGHTING SUPPLY & DESIGN.
PROJECT DETAILS:
ONE DOMINO SQUARE
WATERFRONT CONDOMINIUM & RENTAL RESIDENCES (2 TOWERS)
Project Highlights: 45 Stories, 160 Units, 45,000 Sq Ft of Amenities, Waterfront, Selldorf Architects
ONE SOUTH FIRST
WATERFRONT RENTALS
Project Highlights: 45 Stories, 332 Units, Waterfront, Cookfox Architects
325 KENT AVENUE
WATERFRONT LUXURY APARTMENTS
Project Highlights: 17 Stories, 522 Units, Waterfront, SHoP Architects
The Refinery at Domino
WATERFRONT CLASS A OFFICE SPACE
Project Highlights: 15 Stories, 460,000 Sq Ft, Waterfront, dencityworks (Executive Architect)
Credits: Photography courtesy Max Touhey, onedominosquare.com, onesouthfirst.com, 325kent.com
